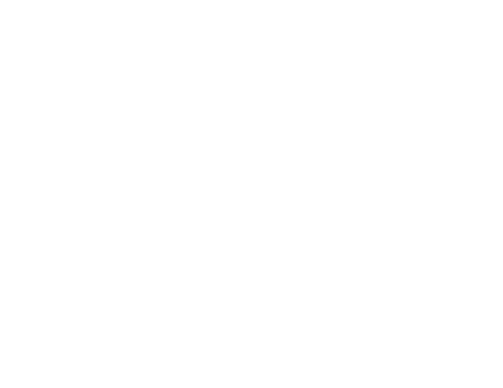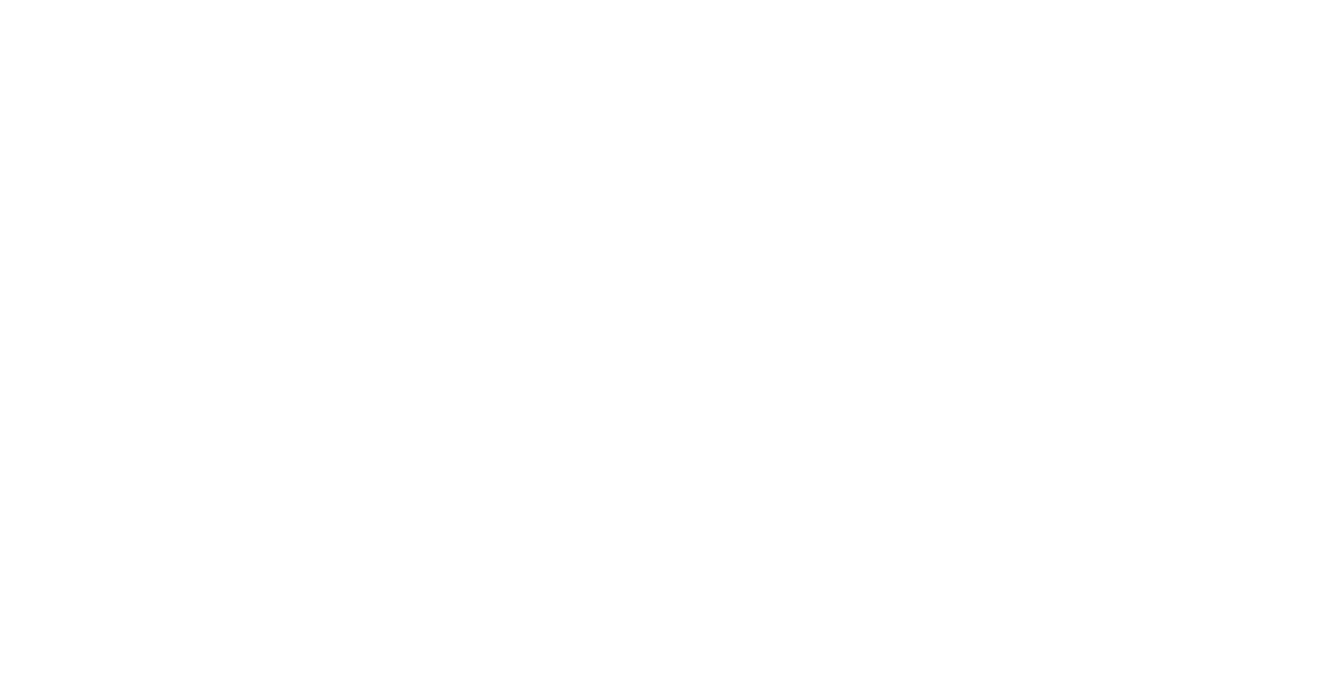THE CABIN
The Cabin is our latest and largest pod to date. It provides the ultimate retreat space of a couple or a group of four friends. The fitted kingsize bed is positioned at the end of the pod, allowing you to look out at the views through the fully glazed end.
The larger bathroom provides a generous walk-in shower and space for a vanity unit as well as basin, heated towel rail and toilet.
With an entrance at the back and the front, the Cabin has a greater level of accessibility. The open-plan kitchenette and dining space is spacious and designed to be able to comfortably accommodate 4 people should it be required. The pitched as opposed to curved roof provides greater internal headspace and allows for a fully glazed façade – perfect if you have a view to be proud of!
The Cabin is built on a custom-made trailer chassis, meeting road transportation regulations as well as making it easy to move around.

Dimensions
Internal: 7.7m (L) X 3.2m (W)
Internal Head Height: 2.5m
Internal Head Height: 2.5m
Standard Specifications
- Frame/structure: Pitched structural timber frame made from Redwood TGV timber. Laminate flooring – choice of colours. Exterior covered decking.
- Insulation: 100mm natural sheep’s wool insulation for year-round occupancy.
- Roof:Metrotile cladding including an air gap system, offering 40 year guarantee.
- Windows and Doors: Double glazed, aluminium double French doors and windows, backdoor and back window.
- Electrics/Plumbing: Electric package including LED lights, sockets and outside lighting. Fully plumbed and wired ready to connect to external inputs/outputs.
- Bathroom:Painted stylish bathroom with walk-in shower, toilet, basin, vanity unit and electric towel rail
- Kitchen:Custom built kitchen with sink and storage cupboards
- Living space: Spacious living area, with space for a sofa/sofa bed. Electric wall heater can be positioned to suit your requirements. The dining area has space for a dining table and 4 fold-up chairs.
- Sleeping arrangements: Custom built Kingsize bed including wooden headboard.
Possible upgrades
- Cladding: Wood exterior cladding
- Dimensions: Increased dimensions, internal or external overhang
- Electrical: USB Sockets, Bluetooth Speaker System (eMoMo), underfloor heating
- Interior finish: Varnished or painted interior
- Interior furnishing: Fitted bench and custom-made dining table, blinds or curtains, supply of white goods - to include under-counter fridge & microwave, L-Shaped sofa-bed, custom made double bed or bunk beds


'The ultimate retreat space of acouple or a group of four friends.'

